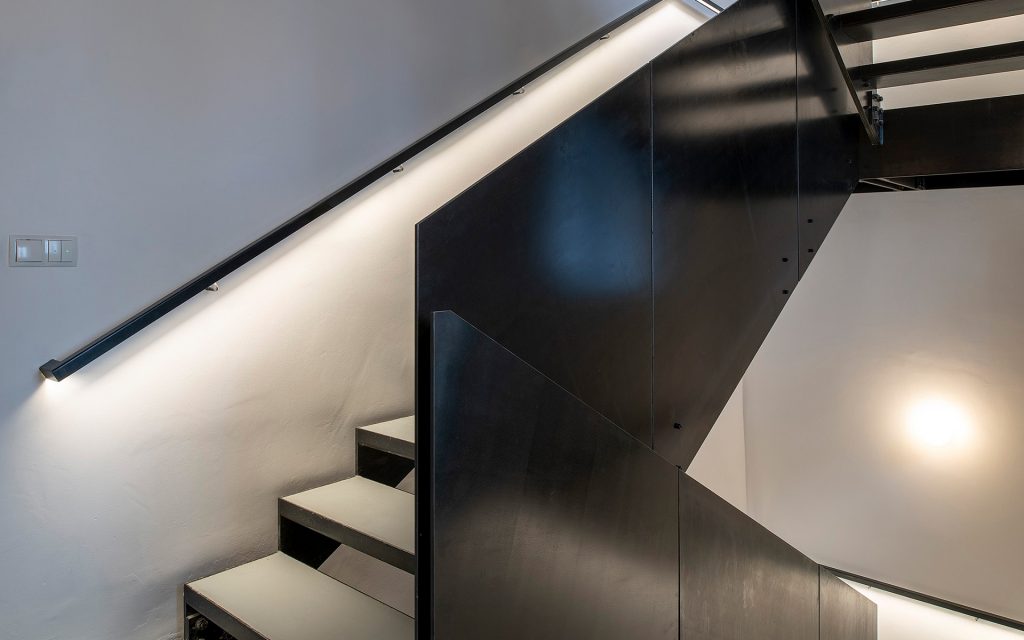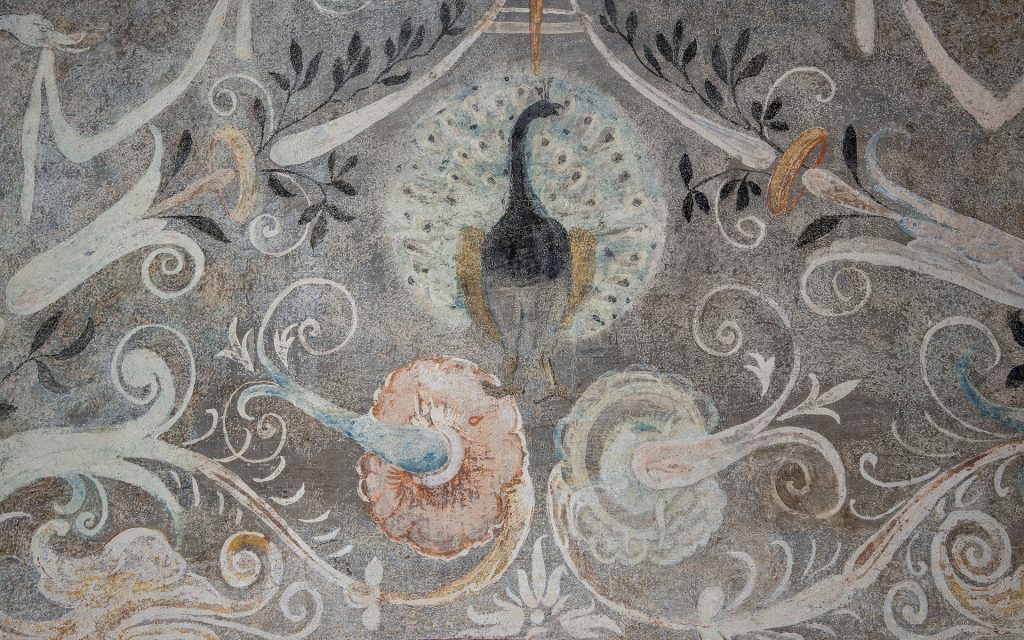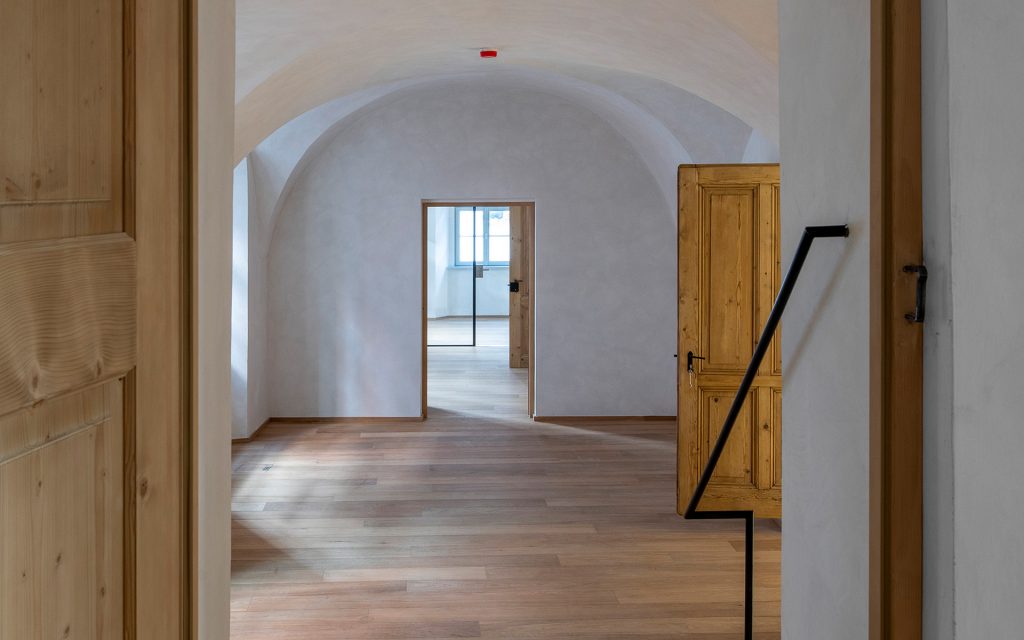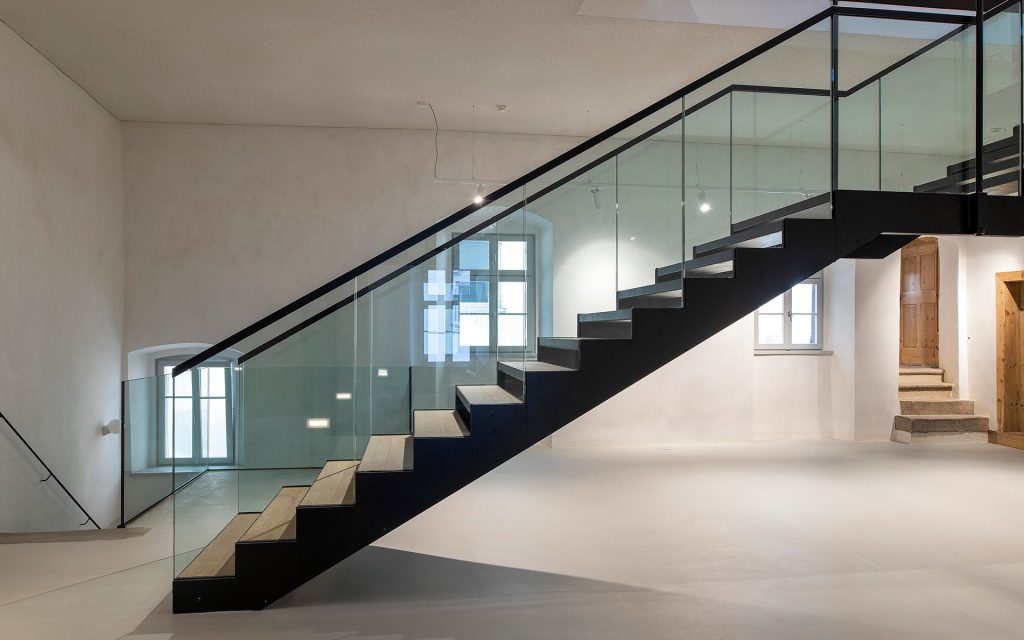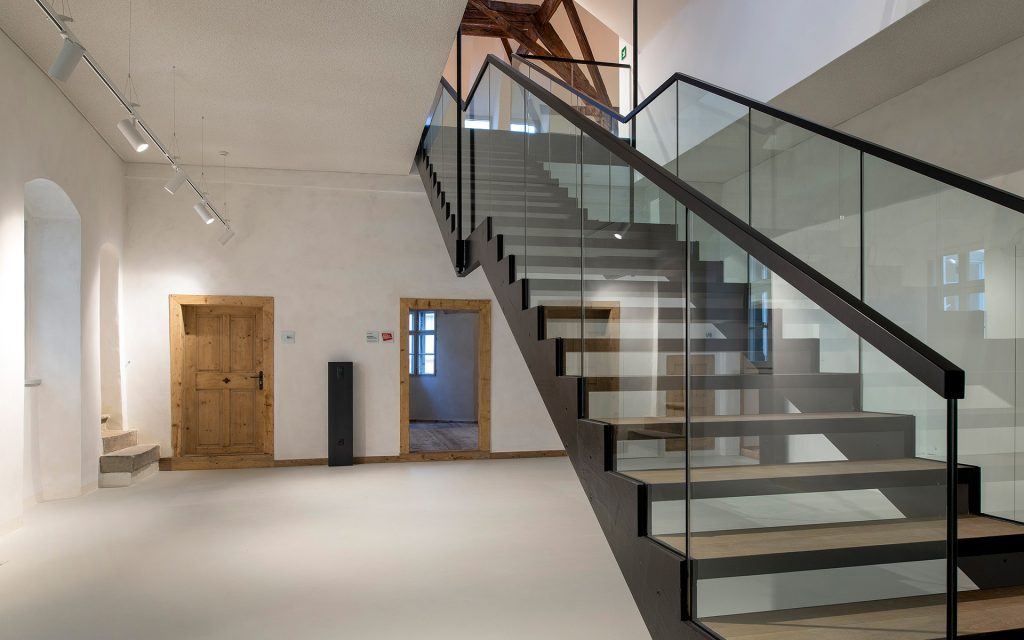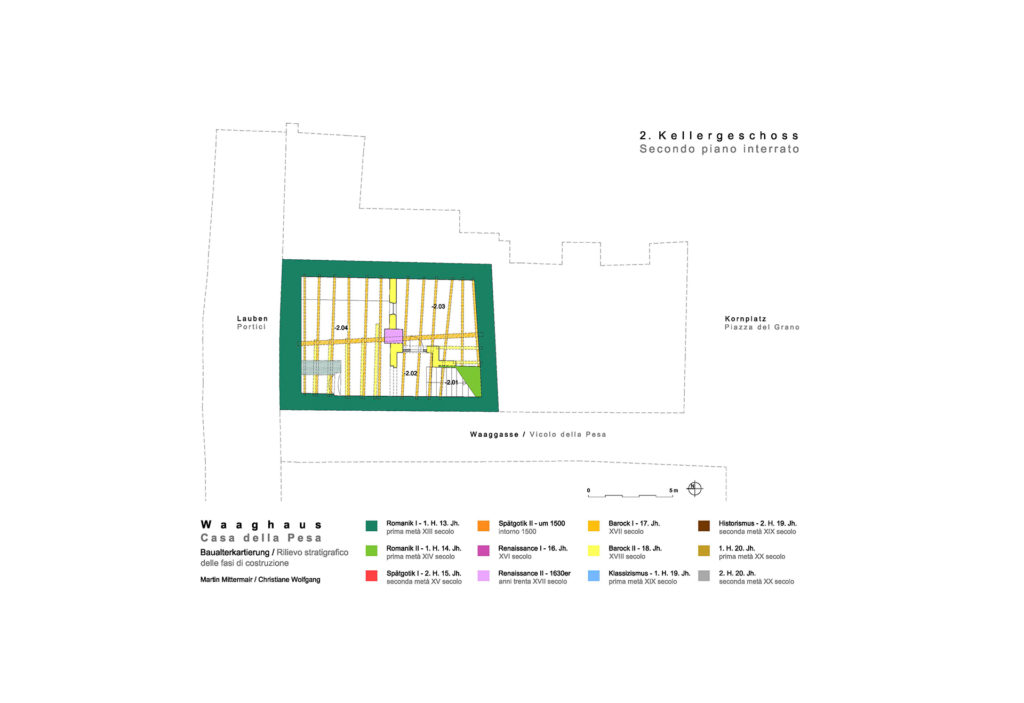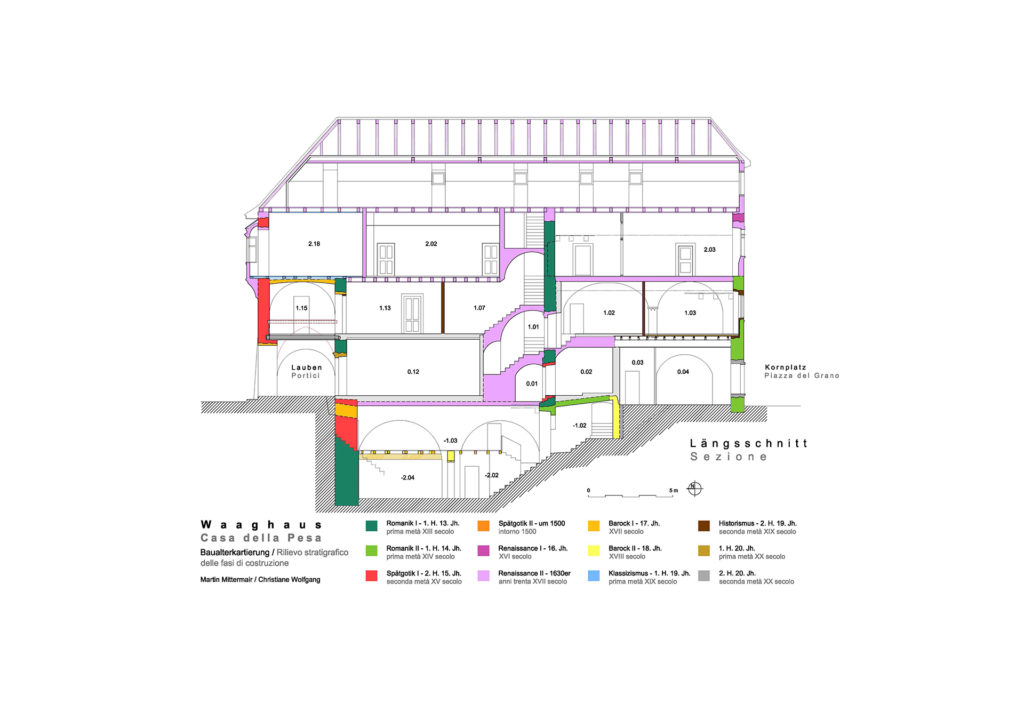Bolzano’s Waaghaus
In new splendour, the Waaghaus stands between the Lauben arcades and the Kornplatz, the oldest square in the city of Bolzano. As the name – German “Korn” meaning “corn” – suggests, this square was once home to the corn market. Also the castle of the bishops of Trento, who are considered the founders of Bolzano, once stood on this square. Nowadays, thanks also to the Waaghaus, the Kornplatz has been revived and is now probably the new hot spot in Bolzano’s old town.
The Waaghaus has nearly the same long history as the Kornplatz. Its Romanesque foundations attest to its remarkable age, dating back to the early 13th century. The Waaghaus is not only one of the oldest, but also the only free-standing building within Bolzano’s Lauben. It is named after its former function as a public weigh house, the so-called “Fronwaage”. Until 1780, this was the only authorised scale in the city, where grain and liquids were measured or weighed according to the old market regulations. At that time, weights and measures could vary from town to town, and in order to keep fraudsters out of business, all merchandise that reached Bolzano had to be weighed in the weigh house or “Waaghaus” in German. Today, a replica of the city scale can still be admired in a fresco by Albert Stolz on the archway between the Lauben and the Waaggasse.
Not only in Bolzano, but also in other towns where a similar commerce and market law prevailed, weigh houses existed. They were most common in Germany and the Netherlands and were only built where markets took place in an urban context. They thus represent an emblem for the urban character of a place.
On the 1st of January 1855, under the name “Bozner Sparkasse“ the first branch of the South Tyrolean Savings Bank was opened in Bolzano’s Waaghaus. At that time the house was owned by the municipality of Bolzano, who almost 170 years later, sold it to the Carispa Foundation.
Part of the sales contract was the obligation for the new owner to restore the building and to use it for cultural activities. As forerunners of this new purpose, the cultural cooperative “cooperativa 19” and “Weigh Station” used the house already before renovation work began in 2018 under the direction of the architecture bureau Piller Scartezzini. During renovation, several wall paintings came to light, which can now be admired inside the house.
In a cooperation between the South Tyrolean Office for Historical Monuments Preservation and the restorers, the design of the exterior surfaces was worked out: The house shines in bright white plaster, while window and door frames in a so-called “Rebschwarz” – a colour made of charred grapevine wood – form an elegant contrast. When the layers of painting on the east façade were uncovered, a Tyrolean eagle including the inscription “A. Dinzl – k. & k. Hof – Juwelier“ – the official Austro-Hungarian jeweller – was uncovered and testifies to the special importance of the Waaghaus also in the recent history of the city.
After a successful renovation, the Waaghaus was finally ready in 2020 and opened as a cultural centre named “Waag”. Waag has brought together several cultural institutions and realities, which have settled in the house and now find space to create new projects together with other cultural actors. The Waaghaus thus once again becomes an important place in the city of Bolzano and acts as a link between commerce, tourism and culture, transforming corn into art, fusing the ancient and the outrageous, and consolidating Bolzano as a city of culture.
DATA ON THE RENOVATION PROJECT
Owner
Carispa Foundation
Planning and site management
Arch. H. Wolfgang Piller
Piller Scartezzini Architects, Bolzano
Collaboration
Arch. Florian Scartezzini, Arch. Julia Überbacher, Arch. Clemens Kubicek
Statics and safety
Ing. Markus Hesse, Merano
Electrics
P. I. Stefano Pezzetta, Bolzano
Thermo-sanitary installations
P. I. Martin Schweigkofler, Bolzano
Building history research
Martin Mittermair & Christiane Wolfgang
Building company
Pfeiferbau, Nova Ponente
Restorers
Gebhard KG with Verena Mumelter, Fiorella Tapparelli, Stefan Wörz
Building time
October 2018 to December 2019
Building costs incl. VAT
3.000.000,00 €
In 2016, Martin Mittermair and Christiane Wolfgang conducted a building history research to determine the building’s construction eras and origins.










